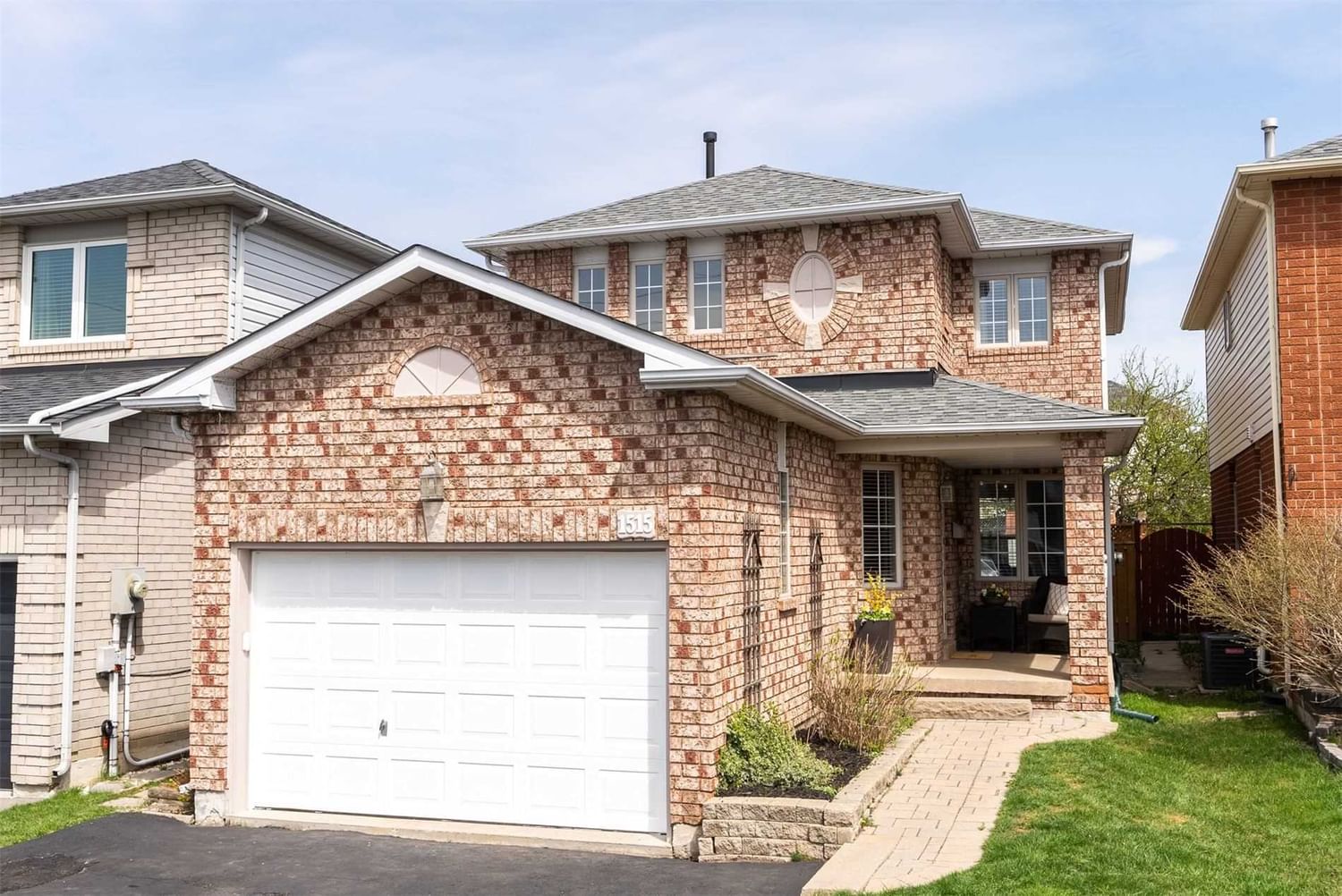$799,000
$***,***
3-Bed
4-Bath
Listed on 4/25/23
Listed by THE NOOK REALTY INC., BROKERAGE
Welcome To This Family Friendly All Brick Home In North Oshawa. This One Will Check The Boxes On Your Wish List:Parking For 5, 4 In Drive + 1 In The 1.5 Car Garage, No Sidewalk To Shovel, 5 Min Walk To Elementary School, Fully Fenced Backyard W/Large East Facing Deck & Large Storage Shed. Step Into The Spacious Foyer W/Dble Closet & Great Space For Greeting Your Guests Plus The Convenient 2 Pc Powder Rm. This Home Has Been Loved & Upgraded By The Same Family For 24 Years And Will Check Your Interior Wish List: Flexible Floorplan, The Combined Liv/Din Rm Can Be One Large Liv Space As The Breakfast Area Is Spacious Enough For A Dining Suite If You Choose. Upstairs The Primary Bdrm Has 2 Separate Closets & Fully Reno'd 3 Pc Ensuite W/W/I Shower. The Fin Bsmt Has Access From Garage & Provides Approx 600 Sq Ft Of Additional Family Liv Space, Great For Working From Home, Kids Play Area W/A Spacious Rec Rm. A Large Cold Cellar & Laundry Rm Complete The Bsmt.
Reno'd Ensuite'23, Broadloom'23, New Ss Kitchen Appl'23, High Quality Plank Flr'23.Reno'd Upper Bthrm '21, Upper Hardood Fl '20, Furnace '20, Ac '20, Powder Rm On Main '18, Updated Basement W/ Powder Rm'18,Deck '17, Patio Door '16,Roof '13
E6045713
Detached, 2-Storey
7+1
3
4
1
Attached
5
Central Air
Finished, Sep Entrance
N
Brick
Forced Air
N
$4,586.66 (2022)
103.25x29.53 (Feet)
